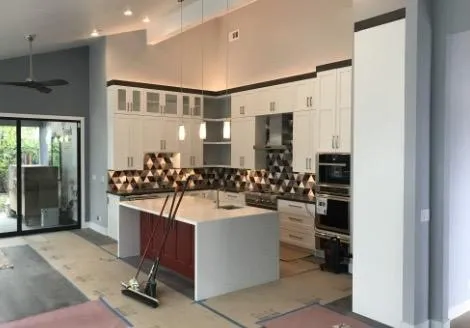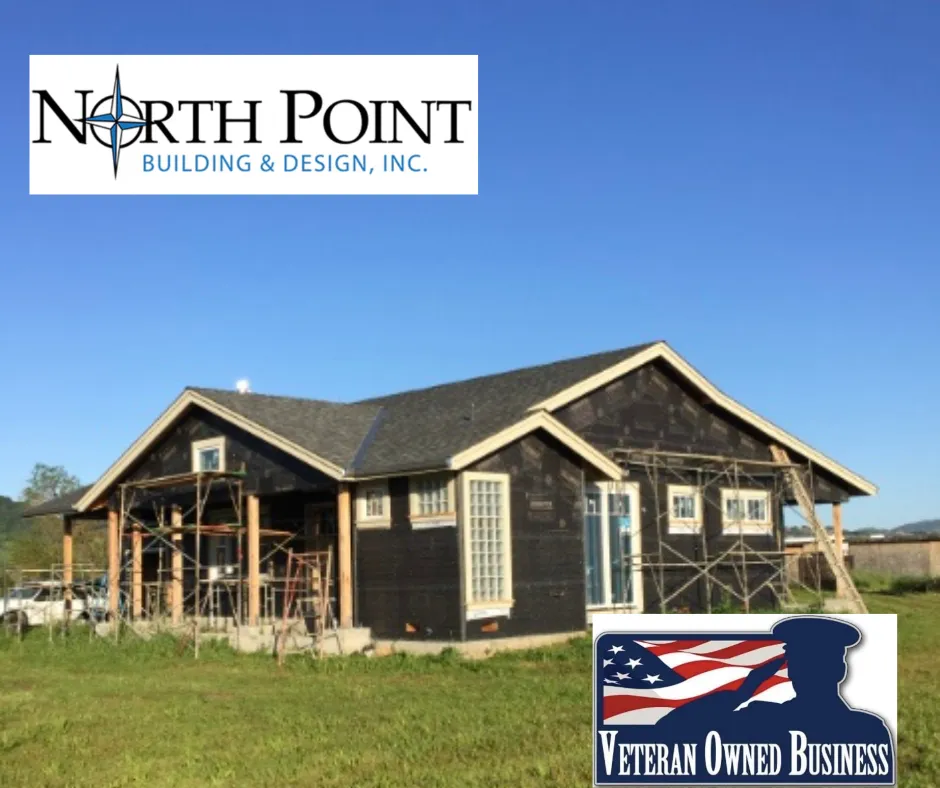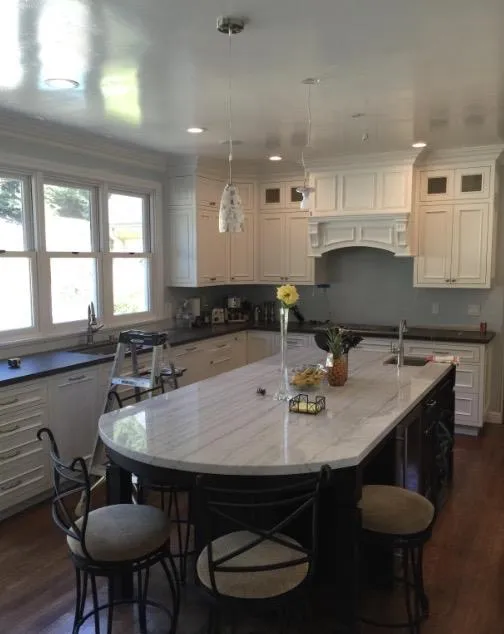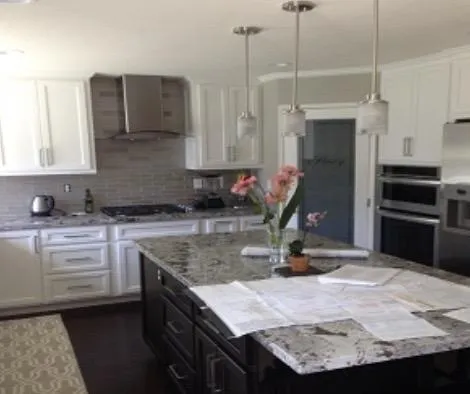Blog > Article Library
North Point Building & Design - Article Library
Welcome to North Point Building and Design's Article Library, where expertise meets inspiration. Explore a curated collection of insightful articles that delve into the art and science of creating dream spaces. From the intricacies of crafting custom homes that reflect your unique style to the transformative journey of home additions that enhance functionality, and the fine art of kitchen remodels that breathe new life into your living spaces—our library is a treasure trove of knowledge, guiding you through every facet of turning your vision into reality. Join us on this journey of discovery, where each article is a step closer to realizing the home you've always imagined.

Articles

What are the 5 stages of building a house?
What are the 5 stages of building a house?
Embarking on the journey of building a new home is a monumental task that unfolds in a series of carefully orchestrated stages. Understanding the intricacies of each step is essential for anyone venturing into the realm of home construction. In this comprehensive guide, we unveil the five key stages that constitute the process of building a house.
1. Preparing the Homesite:
Overview:
Site Evaluation: Before construction begins, a thorough evaluation of the site is conducted. This involves assessing factors such as soil composition, topography, and drainage. Any potential issues are addressed to ensure a solid foundation.
Clearing and Grading: The actual preparation of the homesite involves clearing away vegetation and debris. The site is then graded to establish a level and stable foundation for the construction.
2. Laying the Foundation:
Overview:
Foundation Selection: The foundation is a critical component, providing the base upon which the entire structure rests. Common types include slab, crawl space, and basement foundations. The selection depends on factors like soil conditions and local building codes.
Concrete Pouring: Once the foundation type is determined, concrete is poured into molds to create the foundation walls. This process requires precision to ensure a solid and level foundation.
3. Framing the Home:
Overview:
Structural Skeleton: Framing involves creating the structural skeleton of the home. This is typically done with wood or steel beams, forming the framework for the walls, roof, and floors.
Roof Trusses and Sheathing: Roof trusses are installed, and sheathing is added to create a weather-resistant barrier. This phase marks the transition from the foundation to the three-dimensional structure of the home.
4. Installing HVAC, Plumbing, and Electrical:
Overview:
Mechanical Systems: The installation of essential systems begins at this stage. HVAC (heating, ventilation, and air conditioning), plumbing, and electrical systems are carefully integrated into the structure.
Inspections: Inspections are conducted to ensure that the mechanical systems meet safety standards and adhere to local building codes.
5. Adding the Insulation:
Overview:
Energy Efficiency: Insulation is crucial for maintaining a comfortable indoor environment and improving energy efficiency. Various types of insulation, such as fiberglass or foam, are installed in walls, floors, and ceilings.
Vapor Barriers: Vapor barriers are added to control moisture and prevent condensation within the walls. This step contributes to the long-term durability of the home.
6. Affixing the Drywall:
Overview:
Interior Walls: Drywall is affixed to the interior framework, creating the walls of the home. This stage transforms the skeletal structure into defined rooms and spaces.
Finishing Touches: Joint compound and sanding are applied to achieve a smooth finish. This sets the stage for painting and other interior finishes.
7. Inserting the Interior and Exterior Finishes:
Overview:
Interior Finishes: Flooring, cabinetry, countertops, and other interior finishes are installed. This phase brings the design vision to life and adds personality to each room.
Exterior Finishes: Exterior finishes, such as siding, roofing materials, and landscaping, are added to enhance the curb appeal of the home.
8. Completing the Final Inspection and Walkthrough:
Overview:
Thorough Inspection: A final inspection is conducted to ensure that every aspect of the construction meets building codes and quality standards. This step is crucial for obtaining a certificate of occupancy.
Client Walkthrough: The homeowner participates in a walkthrough to familiarize themselves with the home's features and systems. Any remaining issues are addressed before the keys are handed over.
Conclusion: Building Dreams, One Stage at a Time
Building a house is a multifaceted process that unfolds in stages, each contributing to the creation of a safe, functional, and aesthetically pleasing home. From the initial site preparation to the final inspection and walkthrough, each stage requires precision, expertise, and a commitment to quality. Aspiring homeowners and those curious about the construction process can use this guide as a roadmap for navigating the journey of building their dream home. With careful planning and collaboration with experienced professionals, the construction process becomes a transformative and rewarding experience.
Other Articles

Contact Us
Service Hours
Social Media
Blog >Article Library
North Point Building & Design - Article Library

Welcome to North Point Building and Design's Article Library, where expertise meets inspiration. Explore a curated collection of insightful articles that delve into the art and science of creating dream spaces. From the intricacies of crafting custom homes that reflect your unique style to the transformative journey of home additions that enhance functionality, and the fine art of kitchen remodels that breathe new life into your living spaces—our library is a treasure trove of knowledge, guiding you through every facet of turning your vision into reality. Join us on this journey of discovery, where each article is a step closer to realizing the home you've always imagined.
Articles

What are the 5 stages of building a house?
What are the 5 stages of building a house?
Embarking on the journey of building a new home is a monumental task that unfolds in a series of carefully orchestrated stages. Understanding the intricacies of each step is essential for anyone venturing into the realm of home construction. In this comprehensive guide, we unveil the five key stages that constitute the process of building a house.
1. Preparing the Homesite:
Overview:
Site Evaluation: Before construction begins, a thorough evaluation of the site is conducted. This involves assessing factors such as soil composition, topography, and drainage. Any potential issues are addressed to ensure a solid foundation.
Clearing and Grading: The actual preparation of the homesite involves clearing away vegetation and debris. The site is then graded to establish a level and stable foundation for the construction.
2. Laying the Foundation:
Overview:
Foundation Selection: The foundation is a critical component, providing the base upon which the entire structure rests. Common types include slab, crawl space, and basement foundations. The selection depends on factors like soil conditions and local building codes.
Concrete Pouring: Once the foundation type is determined, concrete is poured into molds to create the foundation walls. This process requires precision to ensure a solid and level foundation.
3. Framing the Home:
Overview:
Structural Skeleton: Framing involves creating the structural skeleton of the home. This is typically done with wood or steel beams, forming the framework for the walls, roof, and floors.
Roof Trusses and Sheathing: Roof trusses are installed, and sheathing is added to create a weather-resistant barrier. This phase marks the transition from the foundation to the three-dimensional structure of the home.
4. Installing HVAC, Plumbing, and Electrical:
Overview:
Mechanical Systems: The installation of essential systems begins at this stage. HVAC (heating, ventilation, and air conditioning), plumbing, and electrical systems are carefully integrated into the structure.
Inspections: Inspections are conducted to ensure that the mechanical systems meet safety standards and adhere to local building codes.
5. Adding the Insulation:
Overview:
Energy Efficiency: Insulation is crucial for maintaining a comfortable indoor environment and improving energy efficiency. Various types of insulation, such as fiberglass or foam, are installed in walls, floors, and ceilings.
Vapor Barriers: Vapor barriers are added to control moisture and prevent condensation within the walls. This step contributes to the long-term durability of the home.
6. Affixing the Drywall:
Overview:
Interior Walls: Drywall is affixed to the interior framework, creating the walls of the home. This stage transforms the skeletal structure into defined rooms and spaces.
Finishing Touches: Joint compound and sanding are applied to achieve a smooth finish. This sets the stage for painting and other interior finishes.
7. Inserting the Interior and Exterior Finishes:
Overview:
Interior Finishes: Flooring, cabinetry, countertops, and other interior finishes are installed. This phase brings the design vision to life and adds personality to each room.
Exterior Finishes: Exterior finishes, such as siding, roofing materials, and landscaping, are added to enhance the curb appeal of the home.
8. Completing the Final Inspection and Walkthrough:
Overview:
Thorough Inspection: A final inspection is conducted to ensure that every aspect of the construction meets building codes and quality standards. This step is crucial for obtaining a certificate of occupancy.
Client Walkthrough: The homeowner participates in a walkthrough to familiarize themselves with the home's features and systems. Any remaining issues are addressed before the keys are handed over.
Conclusion: Building Dreams, One Stage at a Time
Building a house is a multifaceted process that unfolds in stages, each contributing to the creation of a safe, functional, and aesthetically pleasing home. From the initial site preparation to the final inspection and walkthrough, each stage requires precision, expertise, and a commitment to quality. Aspiring homeowners and those curious about the construction process can use this guide as a roadmap for navigating the journey of building their dream home. With careful planning and collaboration with experienced professionals, the construction process becomes a transformative and rewarding experience.
Other Articles

Contact Us
408-840-0995
Los Banos, CA, 93635
Service Hours
Mon-Sat: 8am-6pm
Sun: Closed
Social Media





